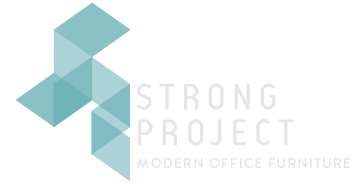We knew we wanted modern,” said Jennifer Heil, President of Blue Yield. “But we didn’t know what furniture was out there.” Blue Yield is a progressive auto finance firm located in Aliso Viejo. They offer consumers a nationwide, multi-lender network with competitive interest rates. So one of their key differentiation points is that Blue Yield offers the broadest credit spectrum coverage available. Their office space needed to reflect this simplicity, transparency, and the feeling of possibility for new consumers as well as reflect their bright and modern corporate culture.
Bright and Modern
They had 13,000 square feet of open office space. As a result, the ultimate challenge–or opportunity, depending on how you want to view it– is to create a vibrant office for their employees and executives.
Inspired by the orange accent in Blue Yield’s primary blue logo, StrongProject designed the color scheme to feel sunny and cheerful, extending beyond “kitchen fresh” to energize the open office layout with crisp white desks, orange ergonomic office chairs, and white and orange modular workstations with modern semi-opaque privacy dividers. However, to avoid the monotony of traditional cubicles and to give different departmental groups their own “customized” space, StrongProject installed two different bright and modern workstation designs.
One of the biggest challenges with open offices is finding private space for impromptu meetings, brainstorming, and co-working projects. The answer? Acoustic furniture using a modular solution. StrongProject built a screened modular co-working area with rounded group seating and a work table.
Two conference areas, one small and one large, were uniquely coordinated to convey different atmospheres. For example, the team positioned the smaller conference room to parallel the same color palette and minimalist style. Therefore, encouraging the same daily vitality and productivity vibe as the rest of the open layout.
The second conference room gracefully transitioned off the main space. For example, the space used neutral tones, statement art pieces, transparent light installations, and a larger meeting table. This commands focus and promise professionalism and results. So this was a great space for holding larger staff meetings and anchoring company morale.
For more case studies and inspiration on how to update your modern office with furniture that fits your company culture and employee needs, check out this showcase.
Join StrongProject on Twitter
#cubiclefreedom




