Behind the Scenes: A Modern Office Transformation
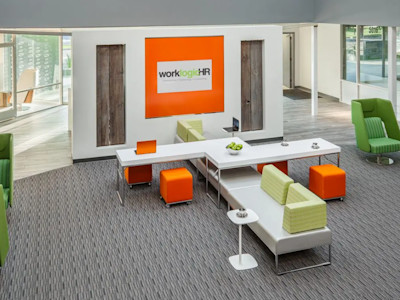
Office transformations go beyond furniture and fresh paint. These are journeys of creativity, strategy, and collaboration. When a company decides to reimagine their workspace, there’s much that happens before the first modern cubicle is rolled in or the final lamp is switched on. So what does an office transformation look like behind the scenes?
1. Defining Vision & Goals
Every transformation starts with a question: Why are we doing this?
Identifying the “why.”
Maybe the goal is to modernize the brand image. Maybe it’s to support hybrid work, boost collaboration, improve well-being, or focus on employee retention. We work with clients to discover the core motivations so that every design decision reflects what they want the space to transform.
What does your current office look like?
What works in the existing office? What doesn’t? How is the flow of people, light, power, acoustics, privacy? Where are employees frustrated? Noise, lack of focus zones, poor lighting, bad furniture? We work with you throughout the design process. This reveals opportunities that might not be obvious from blueprints.
Measurable goals.
Once vision and pain points are understood, goals are made concrete: increase usable meeting room hours, reduce noise complaints, boost collaboration among teams, reduce unused square footage. Having goals means you can verify success and adjust when things don’t go as planned.
2. Designing the Space: Layout, Furniture, & Flow
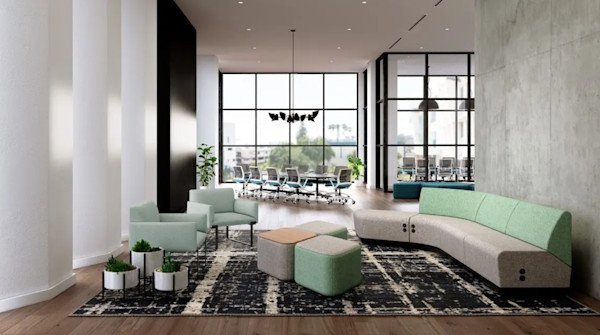
Design is where form meets function. We are known for using furniture and layouts that are modern, flexible, and aligned with brand and culture.
Space planning & flow.
One of the earliest tasks is mapping out how people move through the office. We balance open spaces with private or semi-private areas, acoustic pods, phone booths or quiet zones. Flow also means thinking about paths, sightlines, wayfinding, and how natural light and views are used.
Flexibility & modularity.
To adapt to different work modes (focusing, meeting, teaming up), furniture choices are modular, movable, reconfigurable. Modern cubicles are often paired with collaborative pods and acoustic furniture. Our catalog has many pieces made for reconfiguration so you can adjust as work evolves.
Furniture & materials selection.
It’s never just what looks good. Materials, durability, maintenance, ergonomics, acoustics, and brand identity matter. We help choose pieces that reflect the brand through color, form, texture, while also ensuring ergonomic desks, good seating, spaces that feel good.
3. Collaboration & Engagement
A great transformation doesn’t happen in a vacuum. It’s a team effort.
Input from employees.
Surveys, focus groups, interviews. What do people need? What annoys them now? Often, inviting feedback not only yields insight (e.g. people need “quiet focus” spaces, or more natural light), but helps with buy‑in so that change doesn’t feel imposed.
Brand & leadership alignment.
Leadership must be aligned on vision, budget, timeline. The transformation must reflect the company’s values and identity. For example, if sustainability is a core value, then furniture materials, lighting efficiency, and indoor air quality are elevated.
Coordination with contractors, suppliers, designers.
We act as a hub. Furniture suppliers, architects, installers, contractors, and possibly building managers or landlords all must be consulted. Timelines for delivery, installation, and adjustments must be carefully coordinated. Mis‑coordination can cause delays, cost overruns, or drop in quality.
Communication plan.
It’s crucial to keep staff updated: what’s changing, when, how it will affect them. Transparency about disruptions, timelines, temporary changes; channels for feedback if something isn’t working. This keeps morale high.
4. Budgeting & Timeline
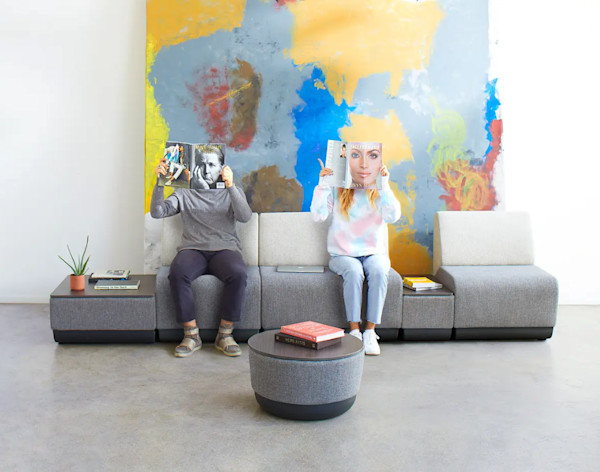
Even a beautiful vision needs to land in reality, and that reality is shaped by budget and time constraints.
Developing a realistic budget.
It’s more than furniture cost. Costs include design & consulting, shipping, installation, possible downtime, contingency for unexpected issues. We work with clients to help them define priorities so that must‑haves are covered first, and "nice‑to‑haves" can be phased.
Timeline planning.
When will construction or demo happen? Can some work be done outside business hours? Phasing the work to minimize disruptions (for example, certain wings closed while others remain operational). Lead times for certain furniture or custom pieces must be accounted for.
Contingency & risk planning.
It’s rare that everything proceeds perfectly. Unexpected delays, supply chain issues, last‑minute changes, discovery of hidden problems with infrastructure. A buffer in both time and money helps ensure that surprises don’t derail the whole project.
5. The Build & Installation Phase
This is where all planning meets action.
Finishes, walls, flooring.
Painting, carpeting or hard flooring, acoustic panels, ceiling treatments. These set the tone visually and have big impact on noise, lighting, feel.
Furniture delivery & installation.
Installing modular furniture, cubicles, collaborative pods, etc. We make sure that furniture not only fits the office but also aligns with functionality.
6. Final Touches & Culture Shaping
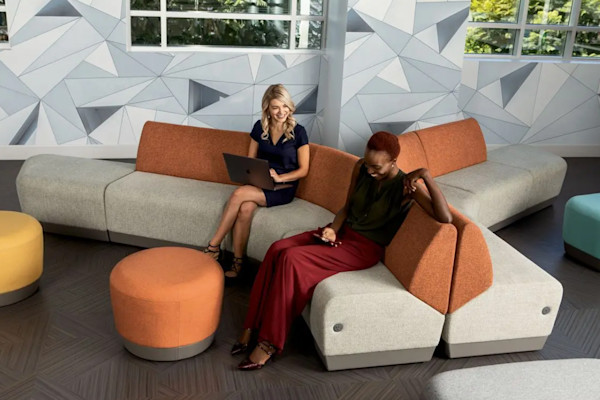
The physical space is nearly there, but it’s the final touches that make people feel the transformation.
Branding & aesthetics.
Signage, logos, colors, artwork, plants all go in at the end to bring personality. These elements reinforce the brand identity and help make a space feel welcoming, intentional.
Lighting & Atmosphere.
Adjusting lighting (dimmers, layers), ensuring that daylight is maximized, using fixtures that create the right ambience in the evening or meeting rooms.
Amenities and comfort.
Breakout areas, kitchens or refreshment zones, comfortable lounges, phone booths or quiet pods. These facilitate well‑being and signals to employees that their comfort and productivity matter.
Training & orientation.
If the new layout introduces new norms (hot‑desking, booking rooms, sharing spaces), people need to understand how to use them.
Feedback loop.
After the space is live, gathering feedback—what works, what doesn’t. Sometimes parts have to be tweaked (move furniture, adjust lighting, alter wayfinding). Measuring metrics identified at the outset (employee satisfaction, usage rates of meeting rooms, etc.) tells whether goals are met.
7. Case in Point: StrongProject & WorkLogicHR
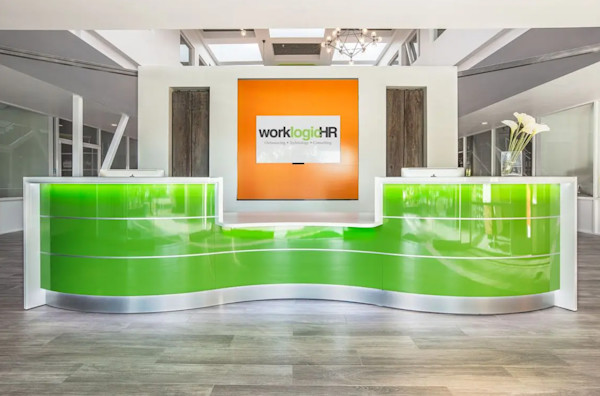
To illustrate how these steps come together in real life, our work with WorkLogicHR is a great example.
Collaborative spaces.
Instead of building only large conference rooms, WorkLogic decided multiple smaller collaborative spaces would better serve agility and group projects. One brainstorming area was outfitted with rounded green office chairs, attached mini‑tables, and a portable charging tower. Another had a four‑top work table with seating. The idea was to have zones for different types of collaboration.
Open vs private balance.
Even with an overall open office feel, private offices were given height‑adjustable desks and low white filing systems so they maintain privacy but also stay visually clean and connected to the design theme. Bold brand colors (green, orange) were used in accent pieces so that identity came through without overwhelming the space.
Multiple‑use open areas.
Open office areas had long couches to allow people to break away from desks, collaborate informally, or just take a mindful pause. Adjustable side tables made those spaces more functional.
This project demonstrates how the elements of design all come together.
Why It Matters
An office transformation is more than aesthetics. Done thoughtfully, it can yield multiple ripple benefits:
Improved employee well‑being, which leads to less turnover, fewer sick days, better performance.
Increased productivity, because layout, furniture, lighting, and technology all influence how efficiently people can work.
Stronger brand identity. Clients, visitors, employees all interact with the space. A well‑designed office reflects who you are.
Flexibility for future growth or change. Spaces that are future‑proofed adapt more easily to evolving ways of working (hybrid, remote, flexible teams).
Transforming an office is a complex, multi‑layered process. From establishing goals and gathering input, designing for flow, flexibility, and brand, staying on budget and timeline, executing the build, and finally measuring success. Each stage plays a vital role. We pride ourselves not just on the beautiful end result, but on the care and strategy that happen behind the scenes.
If you’re considering refreshing your workspace, whether large or small, we’d love to walk you through the process. Because what looks effortless was anything but simple, and that’s precisely what makes it so rewarding.
Interested in learning more about StrongProject and office design? Check out these related posts:



