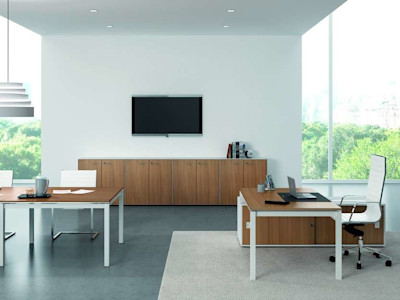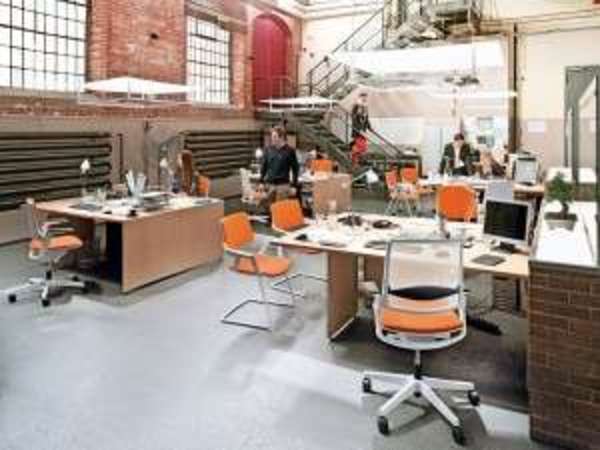2014 Design Trend: City-Inspired Office Spaces


Open office layouts may be trending in modern design, but they’re not for everyone or every company. Some companies complain that their open layout is too hectic, too noisy, or even too open for their employees to actually get work accomplished and stay inspired and focused on their projects.Watch Full Movie Online Streaming Online and Download
Designing your office space like a city allows your team to collaborate organically on projects, provides quieter spaces for those who prefer to work alone, and separates spaces based on the type of work executed in that particular part of the office. If you’re hesitant about creating an entirely open office layout, then designing your office like a city may be the perfect happy medium you and your employees need.

Think about the everyday services that cities provide their inhabitants. Are your employees coffee drinkers? Do they love healthy food options? Do they prefer to play sports during lunch breaks and downtime? The possibilities are endless for spaces that provide the comforts and luxuries you’d find as you walk down a major city street.
Strategically placing a centralized “gateway” or hallway in your office will help organize each type of workspace you want to include in the design. A gateway or centralized path naturally directs traffic through the office and makes it easier to find specific work stations and rooms when you need to get from place to place.

This office design trend is changing the way the world’s most innovative companies work, and it can drastically change your company, too. Great cities know how to cater to their residents. Become your office’s own “city planner” and start creating a dream workspace that your employees will love coming back to day after day.



