Designing Your Office to Encourage Interaction
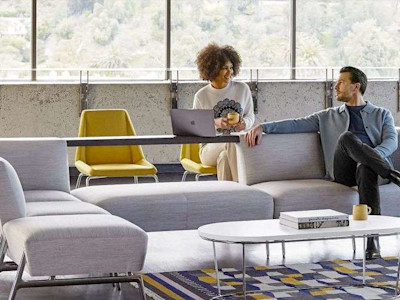
Depending on the nature of work, collaboration, and interaction can be a major part of the day-to-day. Traditional cubicles and closed-off spaces, although often part of office layout design, can hinder communication and collaboration. It is time to consider office design to encourage interaction. The addition of open spaces, adequate seating, and functional furniture can encourage interactions between workers. Meetings and group interactions that used to happen in conference rooms are now occurring in mixed-use spaces easily accessible to everybody. Even though these areas are open and near individual workspaces, office layouts and specialized partitions can separate spaces. Increasing and encouraging interactions between workers can lead to improved collaborative work and a more enjoyable environment but why?
The Differences Interaction Can Make
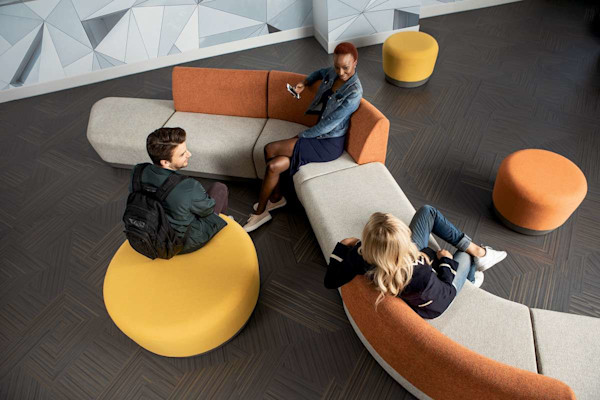
Collaboration in a Hybrid Workplace
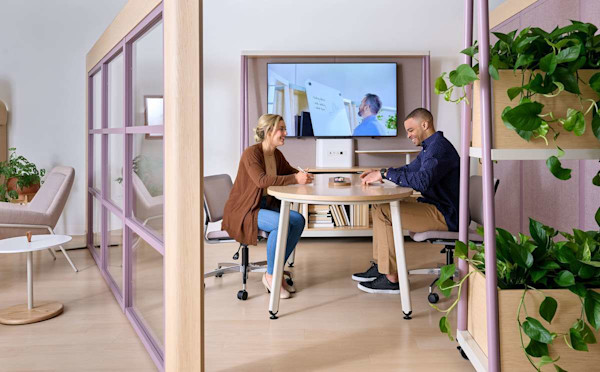
Encouraging Interaction with Furniture
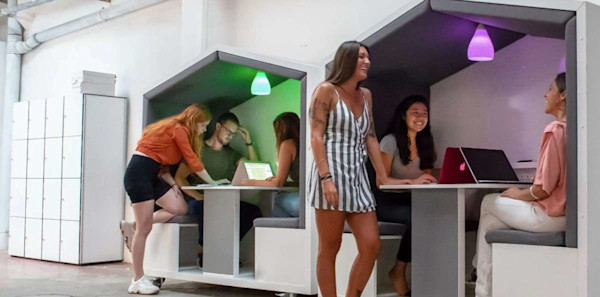
Collaborative areas allow workers to step out from behind their desks and connect with others.
Functionality is also important to look for when providing seating. If the goal is to create a common area to work in, the seating should pair well with work surfaces. If there are large communal workspaces, the functionality of the seating should reflect their use. Comfortable seating suited for those tables might surround long tables. However, collaborative spaces aren't always designed to suit large groups. Providing work booths can encourage small groups of four or fewer to gather. These booths give employees a secluded area to work in. And often creates a break from other office noise. Booths might not be able to accommodate larger groups but they’re designed to provide employees with a private area to meet and work together.
Selecting the Right Furniture
Keep functionality in mind when deciding what furniture you select. If designed properly, these areas might be higher traffic, providing collaborative spaces for many different purposes. What might be perfect for a small group might not be the best for a large group. Many pieces of office furniture are modular. Modular furniture can easily be rearranged throughout your office layout design for different purposes. For example, a modular sofa can be used to add or take away additional seating. Modular work surfaces should also be considered. Tables that can be easily pushed together or moved give employees versatile collaborative areas to accommodate varying group sizes and activities
Office Layout Design for Interaction and Focus
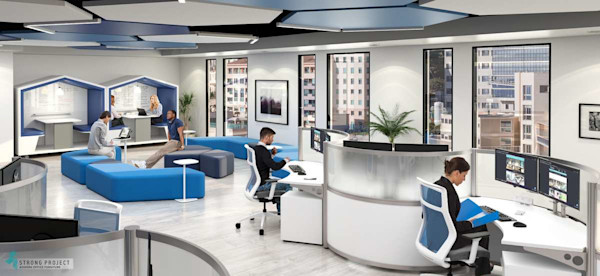
In a constantly evolving workplace, and with the growing popularity of the hybrid model, encouraging interactions and collaboration is important to maintain relationships and maintain communication.
Don't force collaborative areas. If workers are more likely to work at a conference table, they shouldn’t be forced to use comfortable seating such as couches. Employees and offices have different needs. What works as a collaborative area in one office might not work as well for others. One of the main things to consider when designing collaborative areas is what will it be used for. Brainstorming? Focusing? Learning? The use of the space greatly determines what it will look like. Employees that require concentration and focus might find private seating areas to be best. Brainstorming and creative sessions might benefit more from comfortable lounge seating. Building collaborative spaces based on what employees need will allow them to get the most out of the space.
Collaborative but Flexible
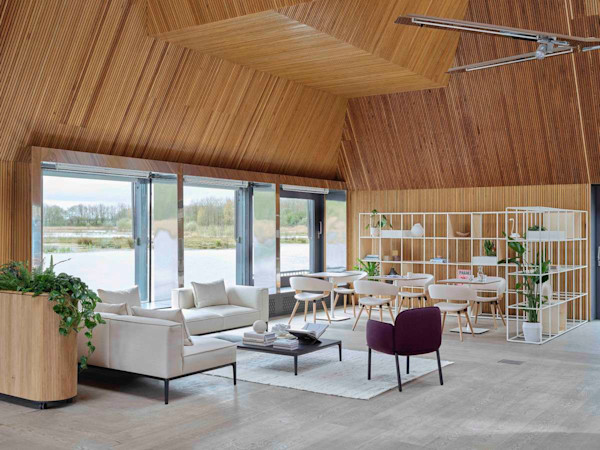
Considering Acoustics
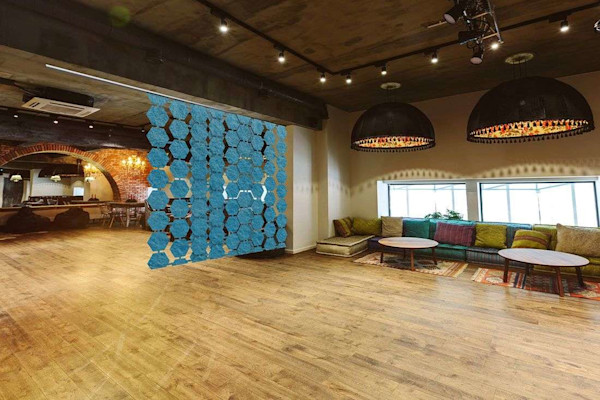
Is Redesigning an Office Worth it?
An increase in interaction between coworkers can improve the work environment as well as the company’s performance. In some cases, a collaborative space is necessary for the work and at other times it can simply make tasks easier. In a constantly evolving workplace, and with the growing popularity of the hybrid model, encouraging interactions and collaboration is important to maintain relationships and maintain communication. Dedicating an area for employees to gather and work together offers them a reprieve from the solitude of their cubicle or work-from-home office. Collaborative areas allow workers to step out from behind their desks and connect with others. The addition of comfortable seating, strategically placed acoustic panels, and large work surfaces is the first step to increasing performance and morale. Encourage interactions with others and create the areas necessary to do so. Creating these spaces to encourage interaction is necessary for not only the workers but also the business. Looking to improve collaboration in your workplace? Then check out the collaborative furniture collection from StrongProject.



