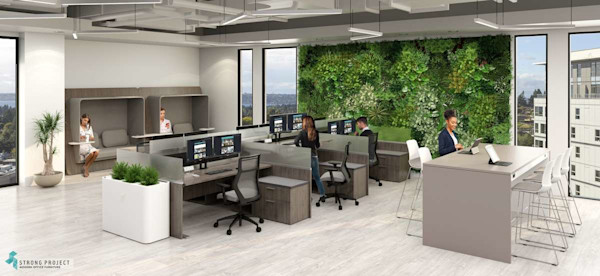How To Design Your Hybrid Office Layout
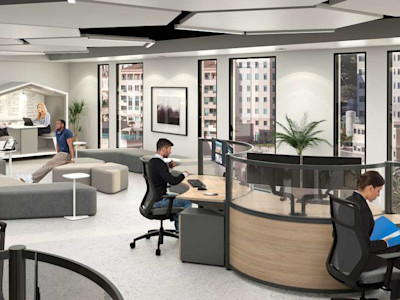
Flexible work arrangements are here to stay. Even though some companies have implemented return-to-work mandates, 76% of the Fortune 100 companies still operate on a hybrid work schedule. And it is what employees want. In fact, if the ability to work from home was taken away, 66% of employees would start job hunting immediately and nearly 40% would simply quit. If you haven't embraced hybrid work yet, the time is now. And to make it work, you need the right hybrid office layout.
Design for Collaboration
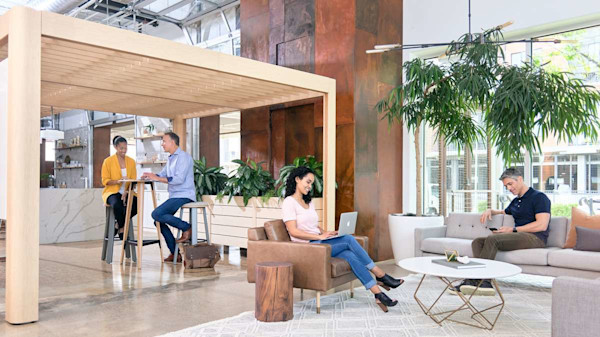
If you are considering a redesign for your hybrid team, start by looking at how your employees are currently collaborating.
If you are considering a redesign for your hybrid team, start by looking at how your employees are currently collaborating. Do several team members often huddle around a workstation for a zoom meeting? Be sure to include multiple small video-enabled meeting spaces throughout your layout. If you see larger groups pulling their office chairs together with notebooks on their laps to brainstorm, include collaborative meeting spaces with whiteboards, laptop tables, and flexible furniture. If often two team members are paired up, include acoustic meeting pods to give them space to focus. Collaboration looks different in every industry and even for each company within that industry. There can't be a specific layout that works for each one. Collaboration furniture can be as unique as you are.
Create a Flexible Hybrid Office Layout
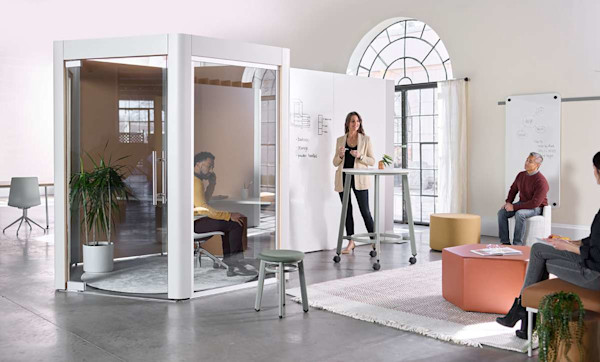
In our hybrid realities, meetings are often conducted between one or two in-office workers, with several others zooming in.
In our hybrid realities, meetings are often conducted between one or two in-office workers, with several others zooming in. Collaboration in that situation looks like a private space for a video call. In other cases, many in-person workers might need to gather around a whiteboard to brainstorm. Or a large group might be gathering for company-wide training. Moveable partitions create whatever size space you need. Designed to be mobile, these partitions, which often double as whiteboards or planters, can be configured and reconfigured quickly and easily throughout the day.
Incorporate the Best of Work From Home
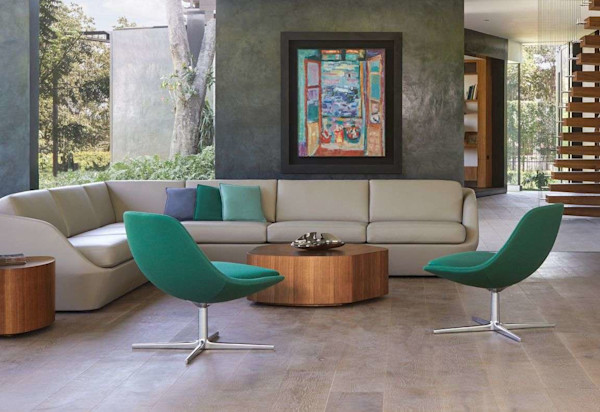
Employees like working from home for many reasons. But some of the top reasons include improved work-life balance, healthier lifestyles, flexible scheduling, reduced commute, fewer interruptions, comfort, and creative control over their workspace. While you can't incorporate all of these perks into your office, you can bring the best of working from home to the office. Allow employees flexible start and end times. This alone can help with work-life balance, health, and commute times. Some employees like to come in a bit later to see their kids off to school or fit in a morning workout. Others might want to start earlier and get out of work earlier to catch a friend for happy hour or miss the peek commute times. Whatever the reason, flexible scheduling gives your employees better balance and control over their days.
Create a space that is designed to bring people together.
Many other perks can be incorporated by design. Prioritizing comfort could look like including more lounge furniture in break rooms, collaboration areas, or alternative workspaces. But it could also mean adding ergonomic features in workstations like chairs, keyboards, and sit-stand desk options. Or even relaxing the dress code! Limiting interruptions is often hard at the office, but incorporating acoustic elements in your hybrid office layout is a step in the right direction. The majority of these pieces are designed to reduce the overall volume of the office. But some pieces, like the acoustic privacy pod, are designed to be a complete break from the noise.
Provide the Right Technology
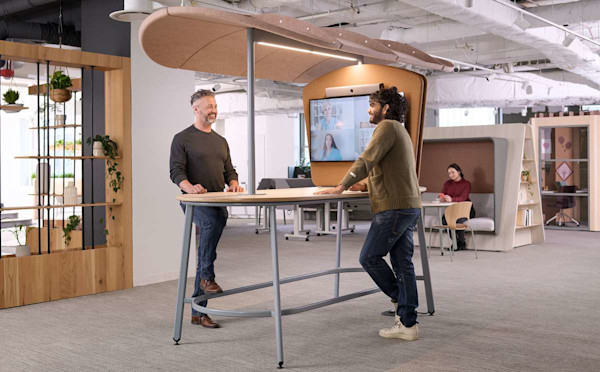
While collaboration spaces are crucial to a successful hybrid office, nothing may make or break a hybrid team like a lack of technology. For remote team members, technology is how they maintain connections. And without it, they often experience proximity bias and disengagement, and they feel removed from company culture and community.
When designing a hybrid office layout, your focus should be on collaboration first.
Incorporating technology doesn't just look like adding screens to collaboration areas. Although this piece is crucial. It means adding ports and outlets to commonly used meeting areas. Because hybrid workers also bring their laptops with them. And it means having software and systems in place that make virtual connections easier. Systems and software can also make in-person interactions happen more easily. There is software that can help make sure the right people are in the office, or that employees can be sure to be there when their work friends are. Or ease the burden of desk-sharing with booking software. No matter what your office needs are, the right technology is a crucial piece of any hybrid office layout.
Furniture Staples for your Hybrid Office Layout
