5 Essential Elements for a Successful Office Layout
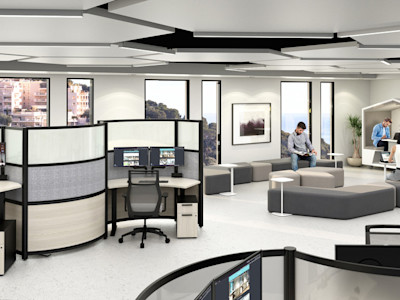
The layout of an office can play a large part in how successful, effective, and efficient employees are. It might not seem like where you place furniture, arrange workstations, or designate spaces would make that much of a difference, but it’s these things that contribute to a successful layout plan. Many elements contribute to the design, functionality, and overall feel of an office. The type of furniture, accommodations, and the flow in an office are all things that need to be considered when designing a successful layout.
Why Does a Successful Office Layout Matter?
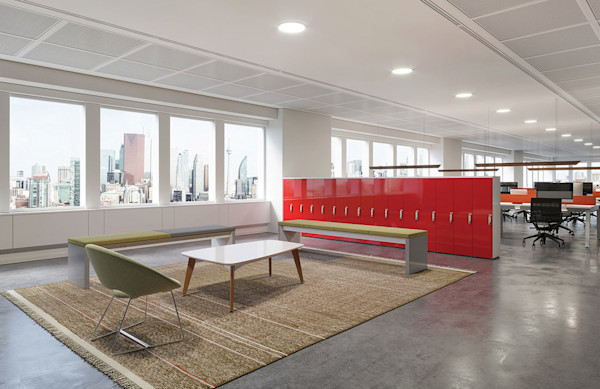
To understand the impact that an office furniture layout plan has on employees and their work, we need to understand what the layout is. Indeed perfectly sums up what an office layout is and the impact it can have on employees. A layout is the way a company utilizes the space available to them. This creates intentional and purposeful workspaces that help employees maximize the resources available to them. The way a company designs its layout has huge implications for the direct success of its employees. An efficient layout can result in:
Improved work conditions
Limited distractions
Additional space for expansion
Multiuse spaces
While a proper layout has a direct impact on the employees, it can also yield positive results for a company as well. Creating an environment for employees to succeed can help them work more efficiently, and effectively, and improve the quality of work. This can lead to a higher ROI for companies. But what elements go into a successful office furniture layout plan?
1. The Basics
>>Your office layout is the cornerstone of success, and it all begins with the basics!<<
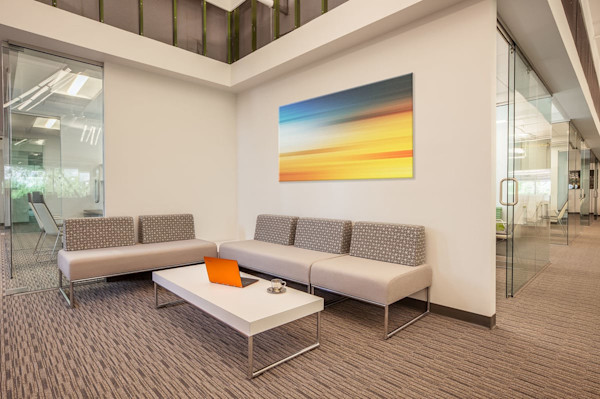
Creating a layout begins with the furniture you have to fill it with. It’s important to remember that not all work is created equally and the office is no different. The layout should be a direct reflection of the work your employees perform and including the basics in your office should be the starting point. The purpose, the needs, and the goals of an office layout are what create the basics of a successful office layout. The basics are what employees need to work.
The way a company designs its layout has huge implications for the direct success of its employees.
Furniture, resources, and amenities are required for a successful layout. Do employees have a space they can briefly escape from their work? Do they have comfortable ergonomic furniture? Employees might require different elements throughout the office but regardless of what that is, they all have their own needs.
2. Creating a Welcoming Atmosphere
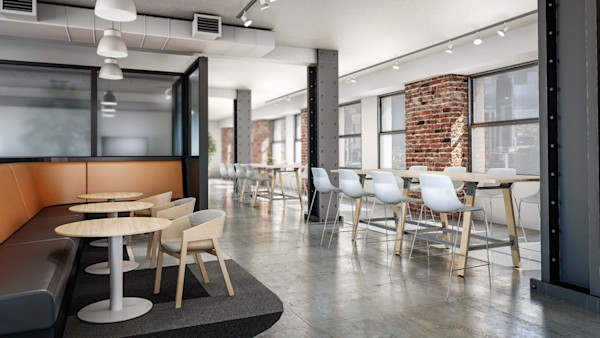
>>Create a positive and inspiring atmosphere that elevates your office experience!<<
We are greatly affected by our surroundings. Whether it’s the lighting, the flow of space**,** biophilics, or just the aesthetic of the furniture, our mood is almost certainly impacted by our environment. In the same way that our surroundings can have a negative impact, they can have just as much of a positive impact. While some companies have the luxury of being able to use natural light or have a sprawling office space that doesn’t limit their layout, others have to make do with what they have available to them. However, this doesn’t mean creating a fostering environment isn’t possible. All companies have their own unique space and they all choose how they use it. A popular trend in office design and layout is creating open spaces. Creating these open spaces doesn’t mean sacrificing the contents of your office so employees can easily move around. It means providing spaces where employees don’t feel cramped in seemingly compact spaces. Creating open spaces is one of many ways to remove distractions from the day-to-day. Another element of a welcoming atmosphere is adequate lighting. Some companies can incorporate natural light into their layout. This allows them to bring natural outdoor elements into an office space while creating bright and productive spaces. If the layout of the building prevents you from using natural light, it’s still important to include adequate lighting. Proper lighting creates a high-energy area compared to a lowly lit, calming space. Aesthetics also play a major role in the atmosphere of the office. Visually appealing spaces make us feel good and allow a company to reflect the brand image throughout the office. The way the office looks and makes employees feel can greatly change the success of the office layout.
3. Creating the Right Spaces
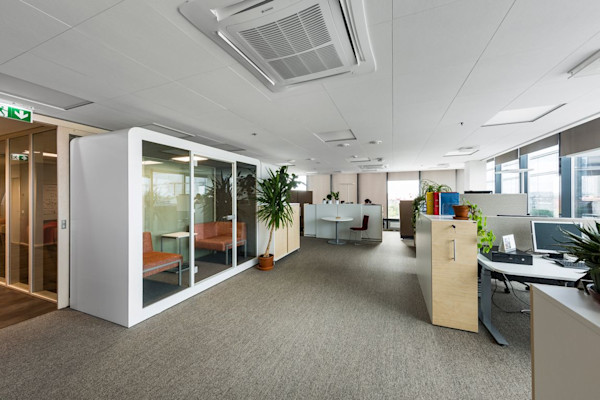
>>Create the perfect, distraction-free workspace that fosters productivity and collaboration!<<
Any successful office provides employees with what they need. This might include collaborative spaces or private workstations free of distraction. The layout and type of furniture used are dependent on the work employees do. Creating spaces isn’t the same as the furniture you might fill them with. The space is largely dependent on the scope of work. Any successful and proper office furniture layout will have at least one thing in common; sufficient space. But what is sufficient space? Sufficient space for employees to work means having the right space. Not all companies are highly dependent on collaborative work. Nor do they all need private, singular workspaces. Sometimes you might be limited by the amount of space you have or budget. This is when prioritizing employee needs should be at the forefront of creating the right space. Regardless, there is a way to create the right space in almost any office. StrongProject offers many solutions that help make creating these ideal areas easy. Experiencing distractions in the workplace is inevitable. Whether it’s noise or visual distractions, the most ideal space might fall short of giving employees exactly what they need. Using privacy pods, acoustic panels, and sound-absorbing furniture is just one of the many ways our acoustic and privacy product collections can help you create the right space.
4. The Furniture
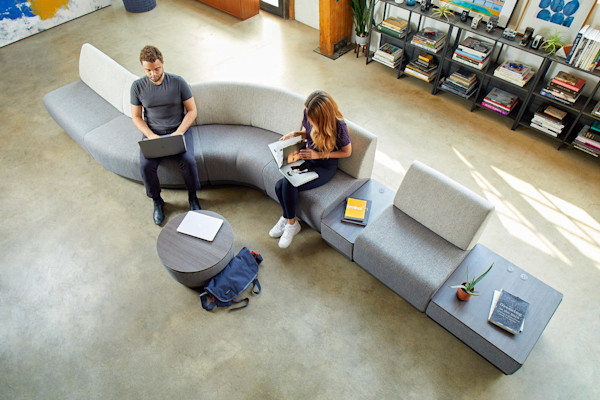
After creating and designating the right spaces for work, the furniture used in the space is the next important element. Using the right furniture in the right space is key. Seating, storage, and work surfaces, are a necessity in all offices, but there isn’t one answer for each. What might work for one company won’t necessarily work for another. The size of the space, how often the spaces are used, and the way employees work determine the type of furniture. When it comes to furniture, the obvious needs are seating and suitable workspaces. However, the type, style, and use are what sets a successful office layout apart from a less efficient one. The furniture you choose to incorporate into your office layout creates a flow. Is the furniture haphazardly placed throughout the office? Are partitions used in places that don’t make sense? You might be using the right furniture, but if it’s in the wrong place, you might be harming productivity. Seamless transitions from one area to the next are important. Rather than a chunky layout that doesn’t make sense, the furniture makes a difference in how successfully we use the space. Appropriate seating for collaborative areas and private secluded areas for focused work are just a couple of office elements that StrongProject offers solutions.
5. Social and Connectivity
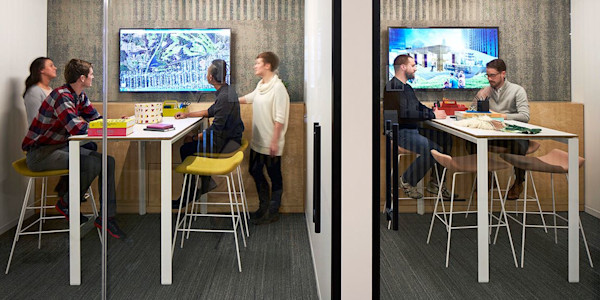
According to Gettysburg College, the average person spends 90,000 hours in the office. This equates to one-third of their lives. Spending 90,000 in the office with little to no personal fulfillment, social elements, or connectedness can lead to unsatisfactory working conditions, high burnout, and ultimately, unhappy employees. But what if you could incorporate elements into your layout that make those 90,000 hours a little bit easier? Humans need and thrive on social interactions. DDN showcased studies that talked about just how important social interactions are. The impact of social interactions and building interpersonal relationships can be just as important as food and water. This means that it’s essential to life – especially a work life. The office shouldn’t be a watering hole and a social experience. But that doesn’t mean you can’t influence these interactions with a successful layout. Providing amenities and spaces that foster team building, allow employees to interact, and create the opportunity for team building, can help employees get an adequate social experience and personal fulfillment.
Do you have a Successful Office Layout?
If you’re missing or fall short of providing your employees with any of these elements, the answer is no. There is always room to improve your company’s office layout, but finding out what exactly that is can be tricky. It might be something simple like using noise-reducing panels or providing more adequate seating, or it might be something that you had never thought of. Updating, redesigning, or tweaking a successful office layout is the first step in creating a better work environment and a successful office layout. If you don’t know whether or not you have a successful office layout, ask the employees. There’s no better gauge than the people who spend one-third of their life in the office. Explore StrongProject's collections for a more productive and engaging workplace or contact us to create your ideal office environment today! Building a Company Culture? Make Office Design a Priority How Modern Office Furniture Can Build a Stronger Team



